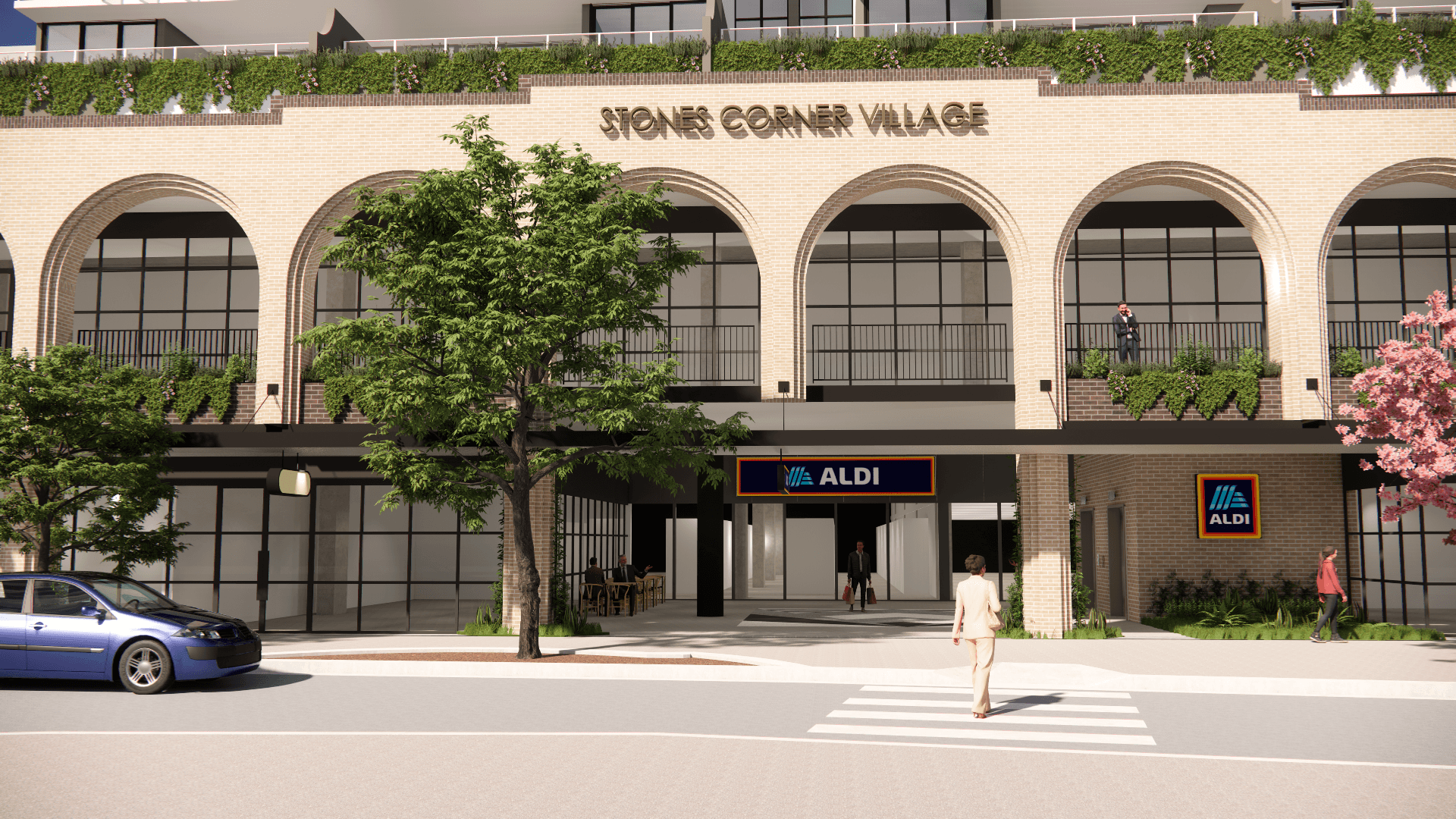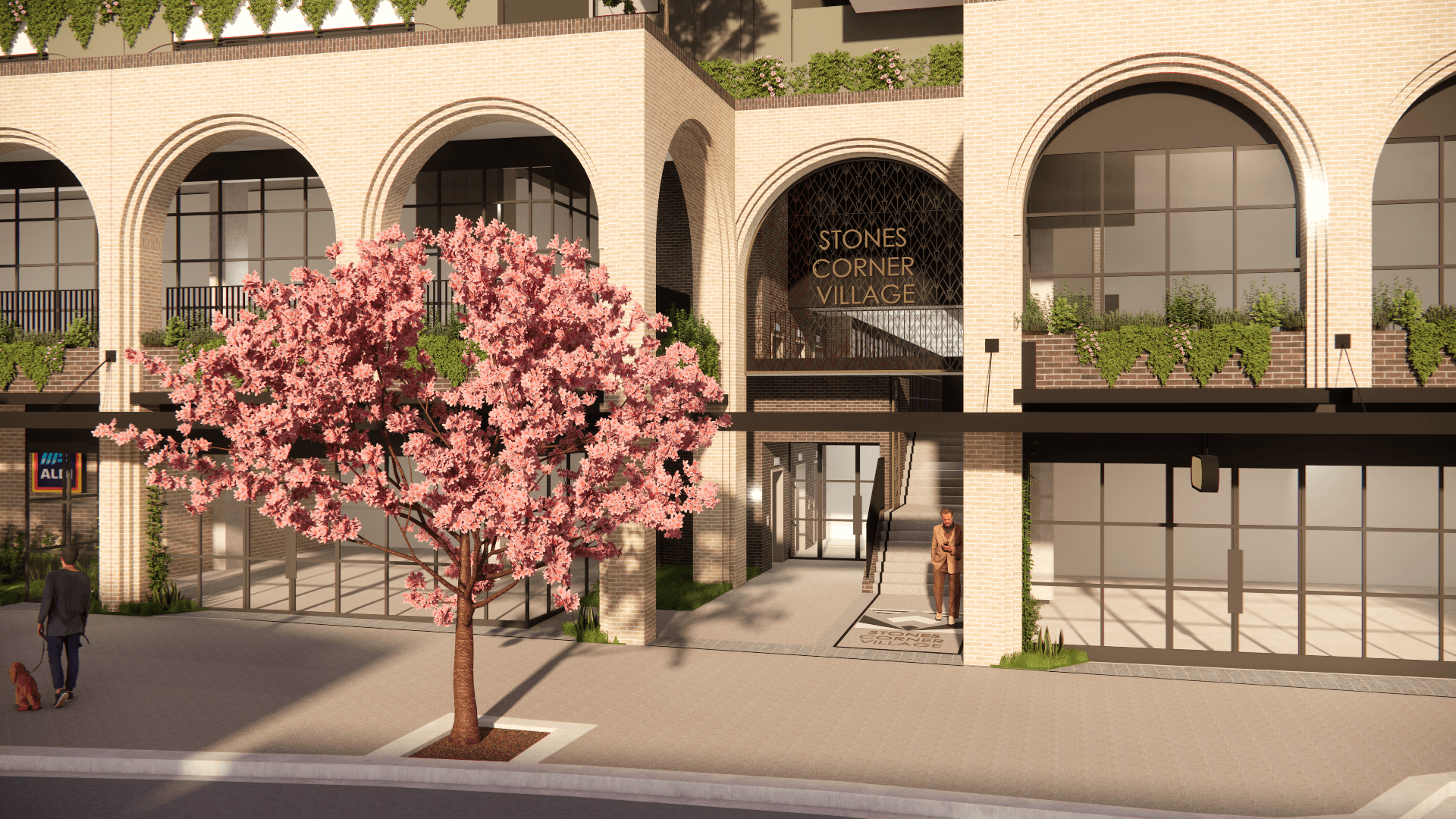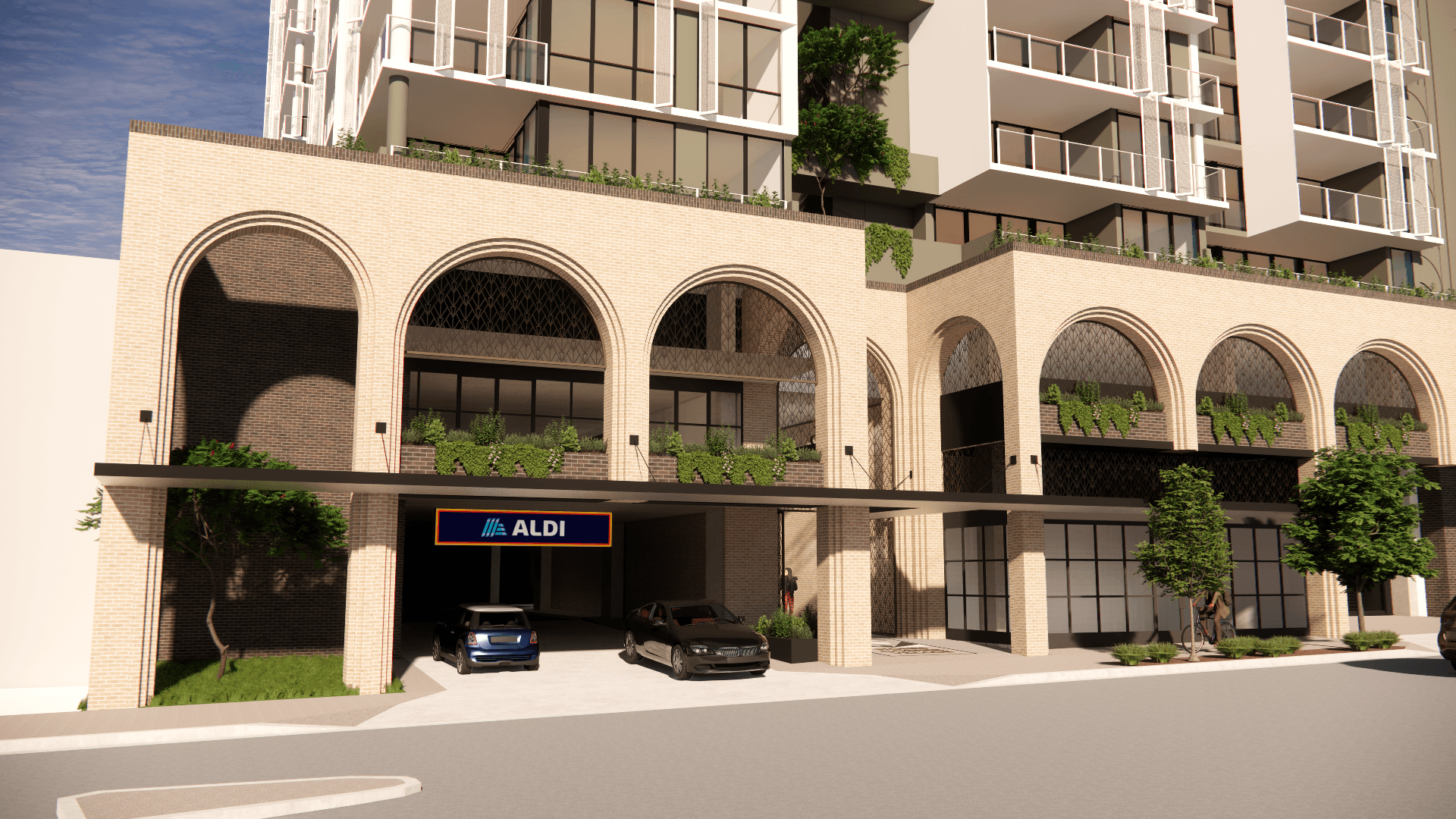Stones Corner QLD
Stones Corner Village seeks to redefine apartment living standards and stimulate the renewal of the Stones Corner Precinct. Positioned amidst local amentities of Hanlon Park and key transport links, the mixed-use development comprises two residential towers above a shared podium.With 16-storey and 14-storey towers along Logan Road and Cleveland Street, respectively, the development seamlessly integrates 209 residential dwellings. Considered private open spaces for each unit, communal areas atop the podium, and rooftop open spaces on both towers enhance the living experience. The podium unfolds as an active frontage, accommodating retail and dining tenancies along Logan Road, contributing to a vibrant street presence. Strategically placed vehicular access and service points on Cleveland Street add to the dynamic urban interface.The architectural design underscores horizontal and vertical elements, deep recesses, balconies, and diverse material usage. Vertical landscaping and ground-floor retail tenancies strengthen the connection with both Cleveland Street and Logan Road, fostering a lively street atmosphere. Delivered in three stages, this development signifies a noteworthy contribution to inner-city living, aiming to redefine Stones Corner's urban landscape with quality, purpose, and revitalization.





