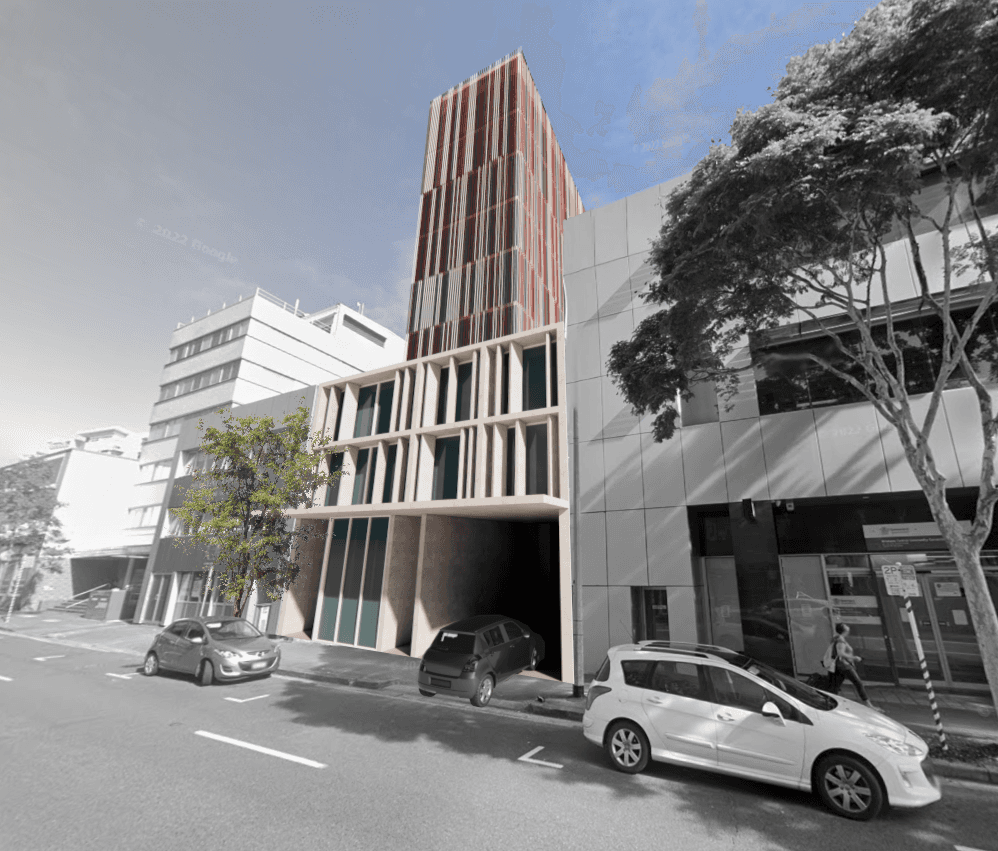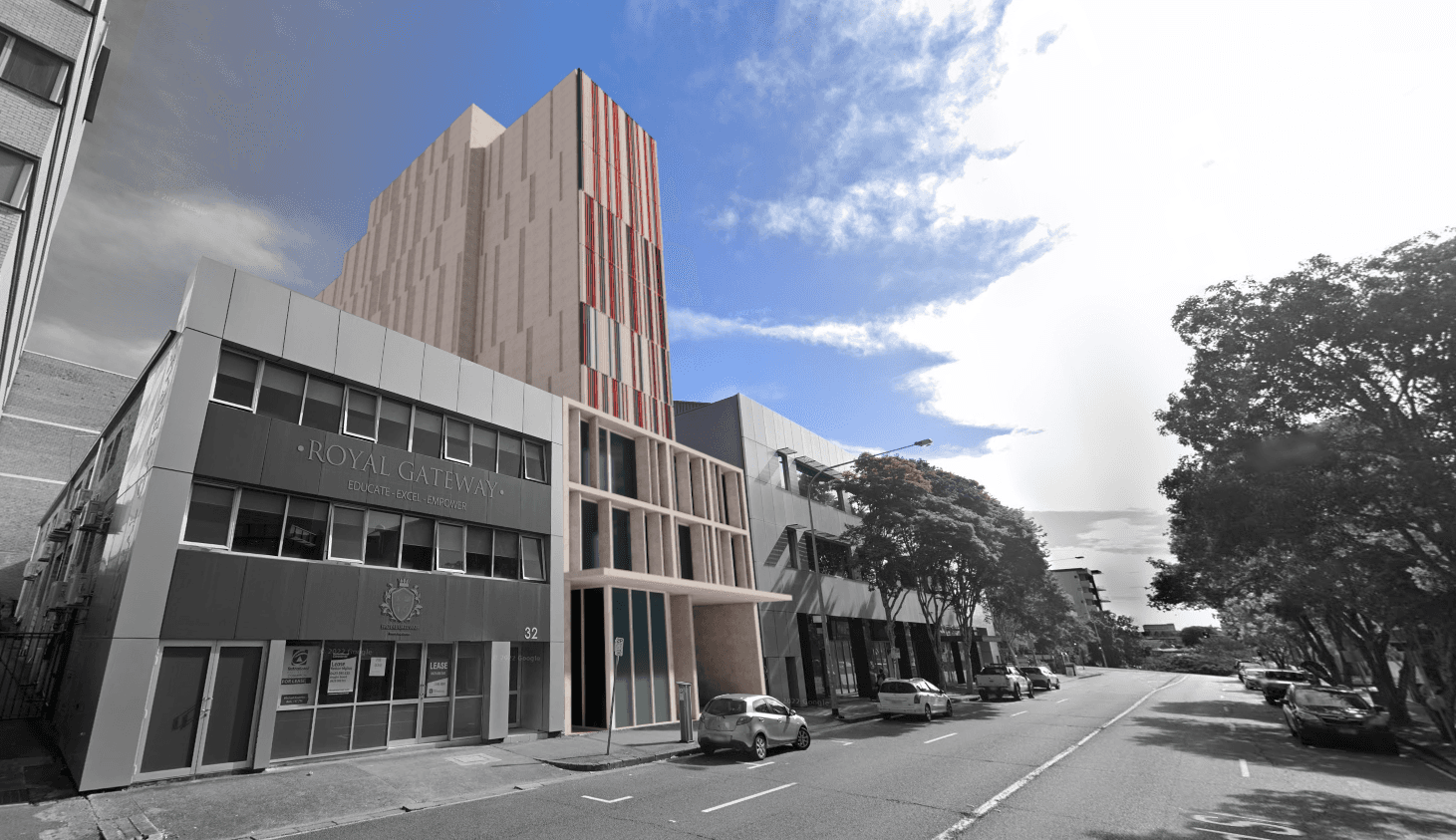Spring Hill QLD
The 9-storey building with a podium-tower design hosts 56 residential units, including studios and 2-bedroom dwellings. Located strategically in Spring Hill, the development aims to invigorate the neighborhood's vitality, particularly around Boundary Street. Designed to integrate smoothly into the urban landscape, careful consideration was given to the building's height, tower width, and façade treatments to blend in with the surrounding streetscape. Targeting inter-state and international students, the project responds to the growing demand for student accommodation in Brisbane. The ground level boasts a lobby entrance, a small retail space facing Little Edward Street, and parking facilities at the rear. Prioritizing connectivity and convenience, the development offers close proximity to public transport, educational institutions, and recreational amenities. With an emphasis on sustainability and community cohesion, the project incorporates green spaces, stormwater management systems, and limited parking spaces to encourage alternative transportation methods. Moreover, the development is strategically situated to enhance the area's vibrancy by attracting residents who actively engage with local businesses and services.
Design development, documentation and delivery services by MK Architecture



